Inside the Rialto Regeneration Project #4
19th Feb 2016
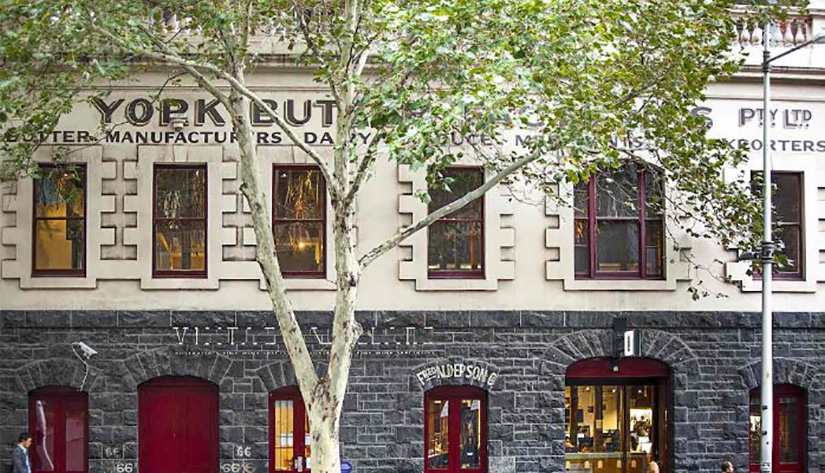
Making History
As we complete the demolition phase at Rialto, it is timely to look at the past in order to reveal how Woods Bagot has managed poignant design references to the wonderful adjacent heritage buildings.
Our original brief to Woods Bagot incorporated three key principles:
- Amplify the presence of Rialto at Collins Street, and ensure a sense of arrival at street level with clear aspect to the iconic reflective glass façade of the towers.
- Ensure obvious line of sight from Collins Street to the primary entries of the corporate lobby.
- Display strong regard to the adjoining heritage buildings.
With heritage in mind, we were thereafter limited in the scale and massing of any new podium development. This also restricted the project feasibility as net lettable space was to be obviously constrained.
The significant adjacent heritage considerations encompassing the precinct are:
- The Winfield Building and the (former) Rialto Building on Collins Street, both constructed in 1891. The Winfield Building was orginally developed for brewer JR Murphy, and later became the Wool Exchange, being Melbourne’s first amalgamated wool exchange and auction premises. The Rialto Building, designed by prominent architect William Pitt in a Venentian Gothic Palazzo style, housed offices of wool brokers and stores, and was also the first home of the MMBW. The facades of both buildings were completely restored by Grollo as part of the Rialto Towers development in 1984. Today, the two buildings complement each other in terms of massing and richly detailed facades – being the dominant Collins Street frontage for the Intercontinental Hotel.
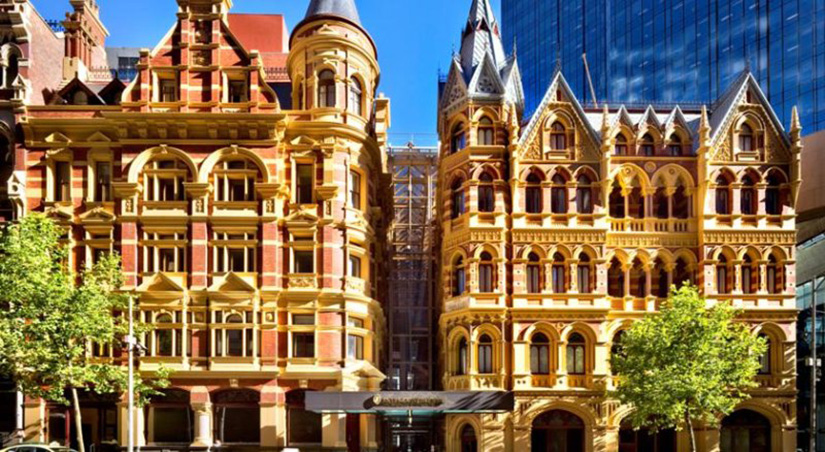
- The orginal building on the corner of Collins and King Streets was known as the Robb’s Building. It was demolished in the early 1980’s. The adjoining building fronting King Street became known as Robb’s Annex despite a complete lack of architectural connection between the two buildings. Robb’s Annex was originally built in 1898 as a three storey stone warehouse. While the heritage listed Winfield and Rialto Buildings on Collins Street, and the York Butter Factory on King Street, remained relatively in tact, Robb’s Annex was subjected to many alterations over the following century. Interestingly, it was not included in the registers of the National Trust, nor included in the Heritage Overlay to the City of Melbourne Planning Scheme.
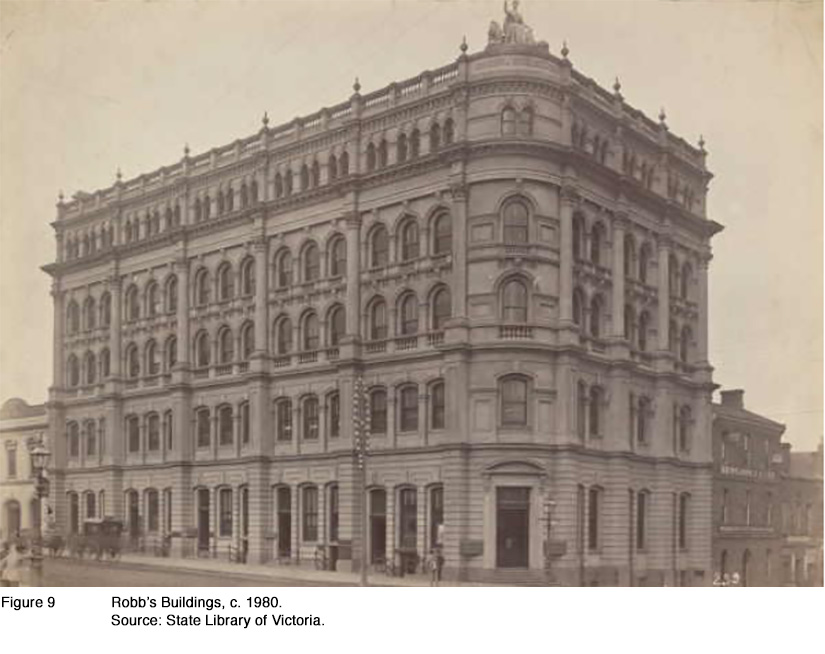
- York Butter Factory, on King Street, was originally constructed in the 1850’s as two separate bluestone buildings. The buildings were jointly converted into a butter factory in 1902, and later restored as part of the Rialto Towers development in 1986. YBF, as it’s fondly referred, more recently housed Hare & Grace eatery on the top floor, and continues to house York Butter Factory – a co-working space for Melbourne’s technology entrepreneurs. It will soon undergo further restoration as part of the Rialto Regeneration project. The rear of the building will be directly connected to the new Rialto Plaza.
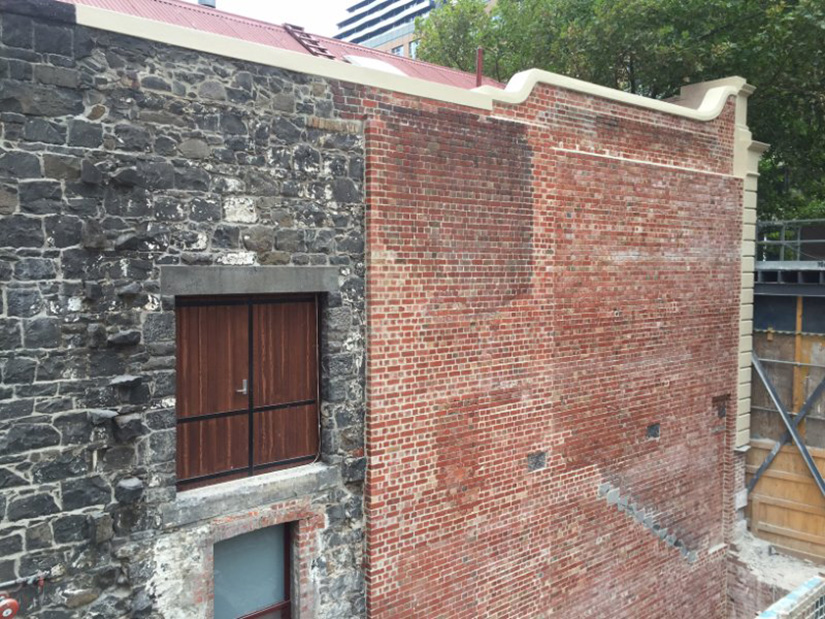
Restoration works to the brickwork and parapet of YBF near completion.
The new podium buildings at Rialto, will incorporate a contemporary interpretation of the adjoining heritage facades. In addition to the height and massing being in keeping with the heritage streetscape, one will note the clever alignment of horizontal and vertical sections, together with patternation created by a small saw-tooth in the façade. This is further amplified by alternating clear glazing and glazed mesh panels which offer a hint of the blue hues seen reflecting off the tower façade.
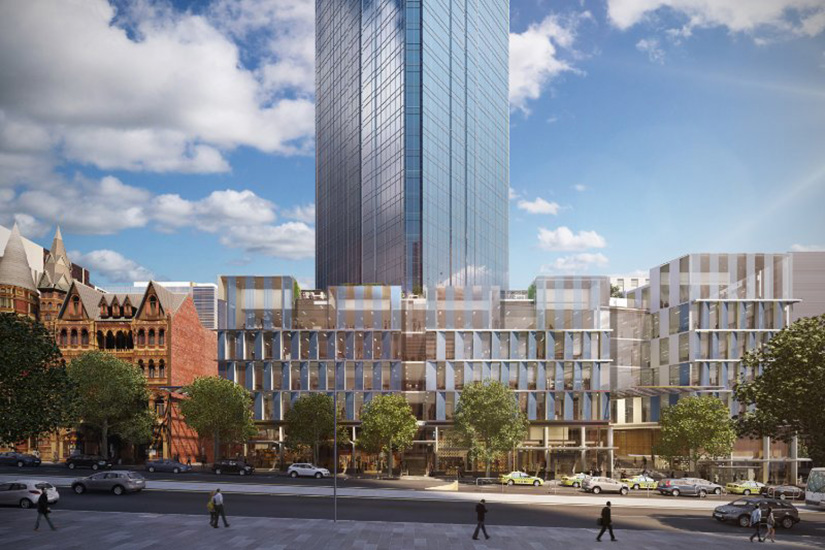
Meanwhile …. the site is almost ready for the new structure!
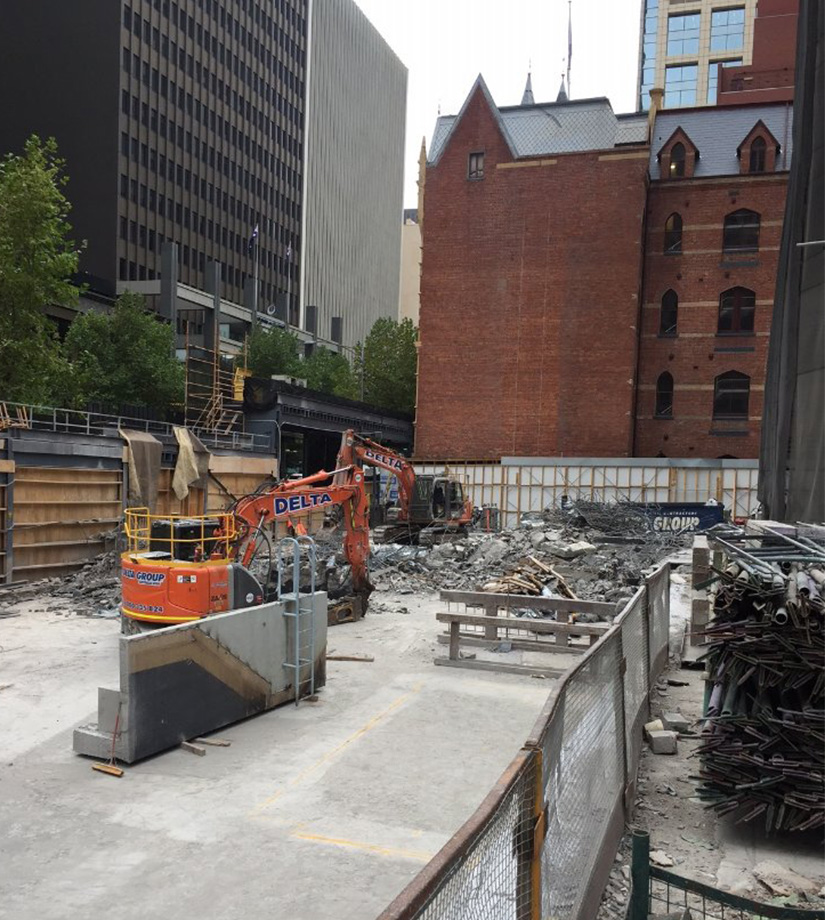

Inside the Rialto Regeneration Project #4
Making History
As we complete the demolition phase at Rialto, it is timely to look at the past in order to reveal how Woods Bagot has managed poignant design references to the wonderful adjacent heritage buildings.
Our original brief to Woods Bagot incorporated three key principles:
With heritage in mind, we were thereafter limited in the scale and massing of any new podium development. This also restricted the project feasibility as net lettable space was to be obviously constrained.
The significant adjacent heritage considerations encompassing the precinct are:
Restoration works to the brickwork and parapet of YBF near completion.
The new podium buildings at Rialto, will incorporate a contemporary interpretation of the adjoining heritage facades. In addition to the height and massing being in keeping with the heritage streetscape, one will note the clever alignment of horizontal and vertical sections, together with patternation created by a small saw-tooth in the façade. This is further amplified by alternating clear glazing and glazed mesh panels which offer a hint of the blue hues seen reflecting off the tower façade.
Meanwhile …. the site is almost ready for the new structure!